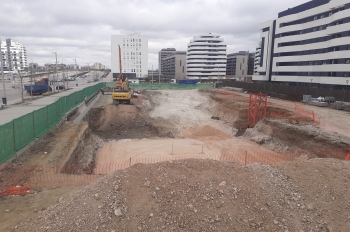DELIVERED OF 40 HOUSES IN THE CAÑAVERAL TO THE SOCIEDAD ALBAVERAL SOC. COOP MADRILEÑA
The project designed by the Architect Don Ángel Menéndez Fuster is structured in a gated community around a single block that has 10 floors above ground and one below ground. Access is made through a single portal. On the ground floor there are two houses with private use terraces, 15 parking spaces, common areas, swimming pool, toilets, changing rooms and community premises. The homes on the nine floor also have a private terrace. On the ground floor there are 40 storage rooms (one per house), the facilities rooms as well as the pool´s purification room and the chemical storage room, 46 of the 61 parking spaces. The houses have, among other facilities with pre-installation of air conditioning. The design of the houses favors cross ventilation as well as the maximum use of light in day stays. It has had the best materials and equipped with efficient elements to achieve quality and design as well as saving and environmental care.


