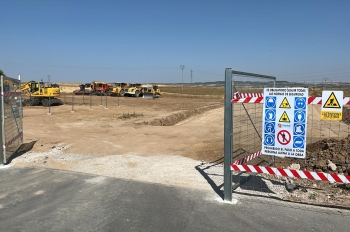Aldara begins the works of the university student residence in Oviedo
Aldara begins the construction of a student residence in Montecerrao, Oviedo, which is scheduled to end in January 2021. The architects Miguel Pradillo Cendón and César Frías Enciso, are responsible for the design of the three buildings, which occupy more than 9,700 m2 of surface, arranged in a staggered way saving an uneven terrain of approximately 8.9m. Two of the buildings have a curved longitudinal layout and the third is folded in a V shape with a chamfered vertex with a wing parallel to the upper linear blocks. They have 6m wide interior courtyards, along the entire length of each of the projected blocks, facilitating the lighting of various rooms. The buildings are connected by two open walkways that fly over the courtyards.
Block A, at a lower height, consists of a ground floor –with the endowment area of the residence-, first and attic where the rooms, gym, study room and terraces, and a ground floor are located. This block houses rooms and the residential area of the residence.
Block B consists of ground floor, first and attic, for the rooms, mainly the standard ones, a basement and basement floor with parking area.
Block C, more separated from the common areas and with larger rooms, has been designed with students looking for more concentration, such as MIR students. It houses ground floor, first floor and attic above ground-occupied by the rooms, and a ground floor for garage.
For Ricardo Díaz Bermejo, General Director of Aldara “we are proud to be one of the main construction companies in our country specializing in Student Residences, one of the booming sectors that requires specific development and planning characteristics. We currently have two other projects awarded and we expect to receive new orders in the coming months. ”
The residence will have 317 rooms distributed in: 151 single standard rooms, 112 large single rooms, 15 standard single rooms with terrace, 28 large single rooms with terrace and 11 accessible rooms. Reception, administration area, laundry, community dining room with kitchen service, 2 community kitchens and lockers that allow the resident to prepare their own dishes and terrace with cafeteria area, will serve the residents, completing with study area. In addition, a coworking area, different co-living areas that foster relationships between residents, gym, cinema and multipurpose room and a walkable covered area will contribute to your leisure and recreation. The residence will have 77 parking spaces of which 16 will be large, 50 medium and 11 accessible


