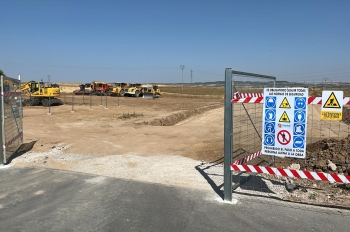FINISHED THE CONSTRUCTION WORKS OF 31 HOUSES IN VISTA ALEGRE. CARABANCHEL
The project created by the MORPH STUDIO architects studio consists of a single building with 31 homes distributed in 3 portals and landscaped garden area that includes a swimming pool, sports court and playground. It has 5 floors above ground, distributed in: Ground floor that includes two and three bedroom homes with private garden, common service areas with concierge, toilets and changing rooms, gas meter cabinets, electricity, water for each portal and the RITI. Three floors: with type homes with two and three bedrooms (some with terraces) and Penthouses with 2, 3, and 4 bedrooms and all with terrace. The pool area is located at a lower level and centered on the back of the plot to have the greatest sunshine in the afternoon hours. The building has a basement floor that houses the 31 storage rooms corresponding to the houses and the 47 parking spaces, being accessible by the elevator cores and / or stairs that connect the ground floor with the basement. This plant also houses 3 garbage rooms (one per portal) and the facilities rooms for pressure group, PCI and pool treatment plant. The houses have the best qualities, heating for each home by individual boiler of natural gas of high energy efficiency, Pre installation of individual air conditioning, for cold and heat with heat pump


