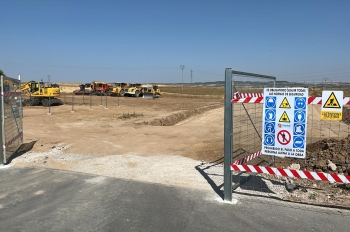NEW PROJECT TO TRANSFORM AN OFFICE BUILDING INTO A RESIDENTIAL FOR FILASA
Filasa entrusts us with the execution of the transformation of an office building into a residential one that will have 42 high-quality homes, of different types ranging from 2 to 3 bedrooms and a study. On the top floor there is access to five houses with large terraces.
The curtain wall façade and the interior cladding will be demolished, as well as the removal of elevators, carrying out the works to adapt the structure for its new residential use.
A new façade will be built, centered on the large windows and horizontal lattices made of aluminum tubes, which will provide protection against excessive radiation, as well as a perimeter metal profile on the slab edge, thus configuring the hallmark of a unique building, with enclosure in large sound-resistant format, with a composite panel finish, glass railings, sliding and fixed blinds.
The ground floor is intended for access to the residential complex: portal and gym, and to the gardens of the common area, swimming pool and facilities.
On the floors below ground, the use of parking is preserved. Both in the basement - 1 and basement - 2 there are also common areas and facilities rooms. They are accessed through a ramp from Caleruega street, and a nucleus of stairs that allows access to the garden area.


