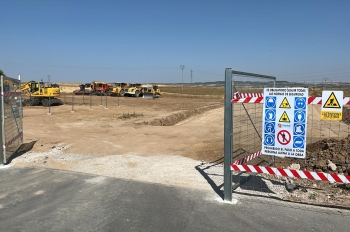ALDARA IS AWARDED THE CONSTRUCTION OF A RESIDENTIAL CENTER FOR OLDER PERSONS, TUTELED APARTMENTS AND DAY CENTER IN CARABANCHEL MADRID
The GRUPO GERIATRICO WSENIOR, S.L. has entrusted ALDARA with the construction of his new residence for the elderly in Madrid’s neighborhood of Carabanchel, which will host a total of 195 residents: 179 places in single / double rooms, 16 places for eleven supervised apartments and a Day Center for 30 people. The project, designed by the architects´studio SHAR ARQUITECTURA SLP, is expected to be completed in the third quarter of 2021. The building has the following distribution: basement, a ground floor, and five floors above ground level, plus the use of part of the cover for some of the building facilities. The building is structured by three parallel volumes that make a twin with two others perpendicular volumes, creating two large courtyards inside the building communicated by a porch on ground floor. The central volume and the two transverse volumes have 5 floors and the two lateral volumes have 4 floors. To maximize the use, the setback is used as a sunken English patio so that natural light is introduced into the spaces that occupy the basement and serve as a living space for the use of residents, with green areas and areas of walk. There will also be two interior patios that allow the whole set to have natural light. The distribution of the basement is: a kitchen, laundry room, mortuary area, changing rooms, utility rooms, facilities and 92 private parking lots. On the ground floor a 17-room Psycho-geriatric unit will be created with its own common areas. In addition to this: the Day Center, the main lobby, the administrative area, the medical area with nursing and rehabilitation, therapy areas and common use areas are planned. From the corridors and entrance hall you will access to the patio for the day to day activities of the residents and from the different rooms of common use you will access the garden areas. On the 1st, 2nd and 3rd floors, the main residential area is developed, housing the rooms for residents, singles and doubles, and common areas on each floor. This will enable each floor to work as an independent module. On the fourth floor, the supervised apartments for residents with greater independence are planned. It will be distributed in 6 single and 5 double apartments, and a large common room that functions as a social center. It will also host some of the facilities. The residence will have other services such as: - Barber Shop - Coffee shop - Therapeutic garden - Rehabilitation Room - Occupational Therapy Room - Sensory Stimulation Room - Chapel


